I have almost everything settled and decided for my plan for our bedroom, and now it’s just a matter of implementing the plan. But I do have one roadblock, and I have given so much thought to coming up with a solution, but so far, I can’t think of one.
The problem is that the breaker box for our house is located on a wall in the room that will now be our bedroom. (That’s a big mirror leaning against the wall next to it.)
When this room was our home gym, the breaker box was inside the closet area, and I hid it behind a big mirror on the right side of the closet to the right of the TV and the “sweat the crazy out” sign.


I was okay with that solution since it was a home gym. But now that this is going to be our bedroom, and the walls that created that closet area are gone, I hate the idea of keeping the breaker box right there.


I plan on turning that corner into a reading corner with a comfy chair, floor light, ottoman, etc. The breaker box is high enough that it won’t interfere with the wainscoting that I plan to install on the lower portion of the walls. And I could always put a really tall, wide mirror leaning against that portion of the wall. So in the worst case scenario, if there’s just no way to move it, I’m sure I can work around it and make it work. But I’d rather not.
Moving a breaker box for a whole house isn’t cheap, and I’m certain that the further away I move it from the current position, the more expensive it’ll be. I can’t even imagine moving all of those wires from one side of the house to the other. I think it would be better (and cheaper) to keep it on this side of the house, if possible. But again, I just can’t find a place for it.
The room that makes the most sense to me to put a breaker box is in the current guest bedroom, which will be the closet/laundry area. But there are some problems with that plan. First, it’s against code (at least in Waco) to put a breaker box in a closet. I don’t know if this would technically count as a closet since it’s literally a bedroom that will be used as a closet and laundry room. But even if we can get away with that technicality, I don’t see any space for it.
Right now, the breaker box is located just on the other side of the wall where the pink mark is…


In a perfect world, I’d love to put it inside an upper cabinet above the dryer.


But that won’t work because that puts it further away from the rest of the rooms in the house, and although it’s not a long distance away from its current position, it’s still far enough away that most of the wires would be too short to reach. And once again, that makes the whole process much more expensive. But also, code requires that a breaker box have three feet of space on either side so that it can be easily accessed. If I put it inside that cabinet, it wouldn’t have three feet of space on the right side of the cabinet and breaker box.
It would be easier to put it in this section of the closet.


This position would move it closer to the other rooms, so no wires would be too short to reach. But again, it doesn’t have the required three feet of space on either side. It would be easily accessible, though. It would just be hidden by hanging clothes, which can be easily removed.
The only other option I’ve been able to come up with is to put it in the hallway. But again, where? It would be perfect if it could go right behind the chapel picture…
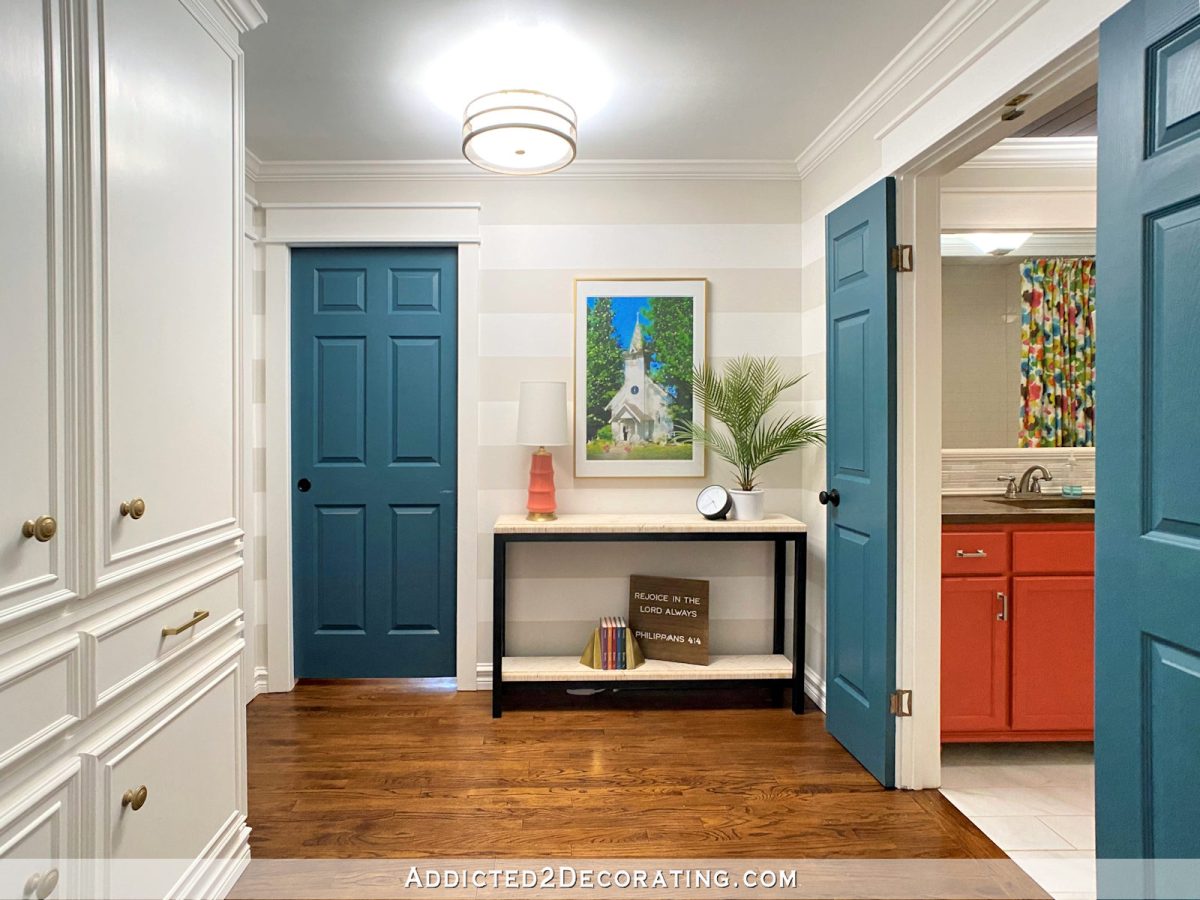

But that’s a pocket door that leads to the bedroom, and one downside of having pocket doors is that it limits what can be on/in the walls. The pocket into which that door opens ends around the middle of that chapel picture, so that leaves no room for a breaker box.
I am actually contemplating removing this cabinet from the hallway, and that would free up the wall space, but once again, there’s a pocket door on what will be the closet and laundry room. The pocket into which that door opens takes up to much space to fit the breaker box there.
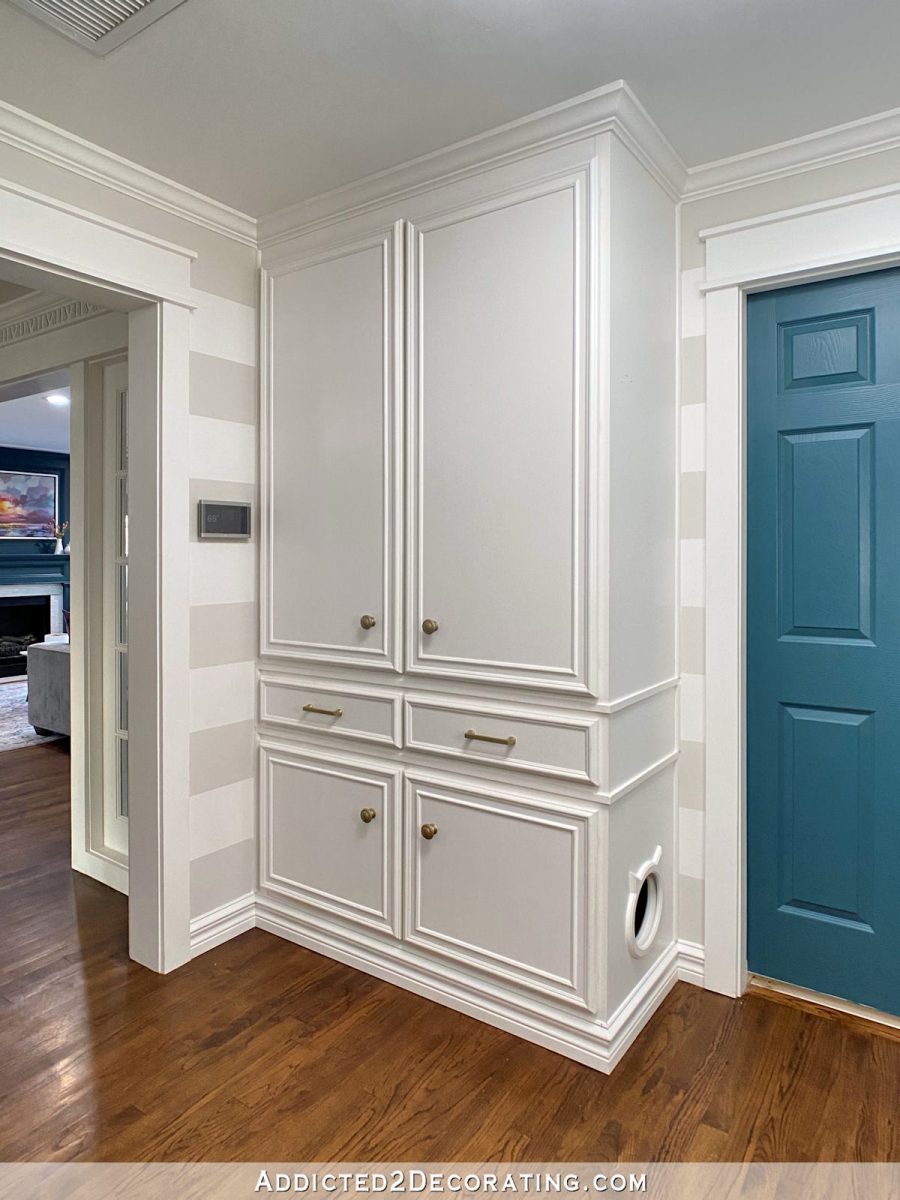

So I honestly don’t know where it could go. I have been kicking around an idea in my head that may seem a bit crazy, but Matt seems on board with it. My one solution that I’ve thought of is to remove the door to the bedroom altogether. When everything is said and done on this house, everything beyond the cased opening that separates the music room from the hallway will technically be master suite.
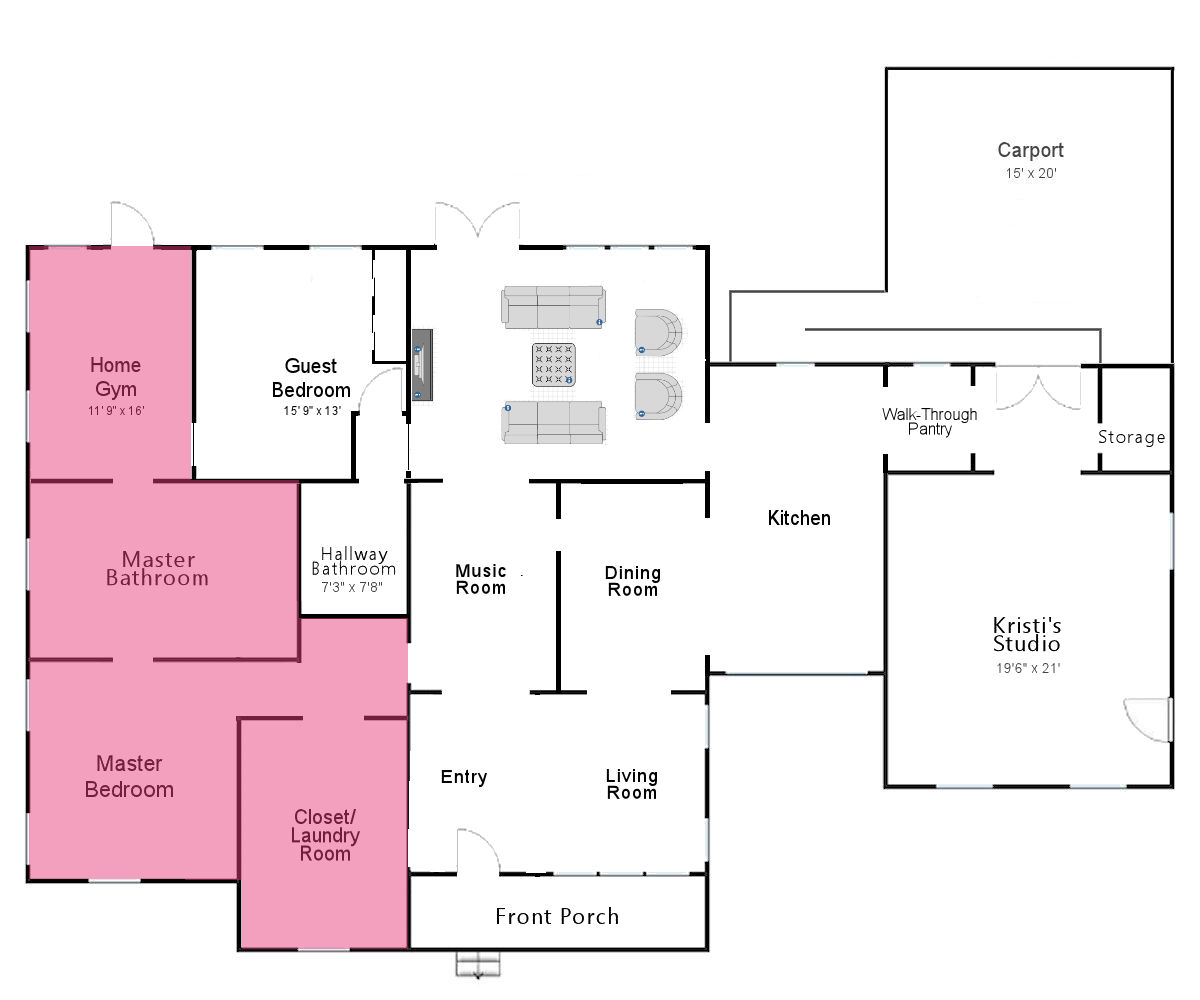

So instead of the teal door on the bedroom, I could remove that door altogether and add French doors to this opening, turning this into the actual doorway into the master suite. I kind of love that idea regardless of the breaker box. It would allow me to widen the doorway into the bedroom by a few inches. But the added bonus is that I could put the breaker box behind the chapel picture.
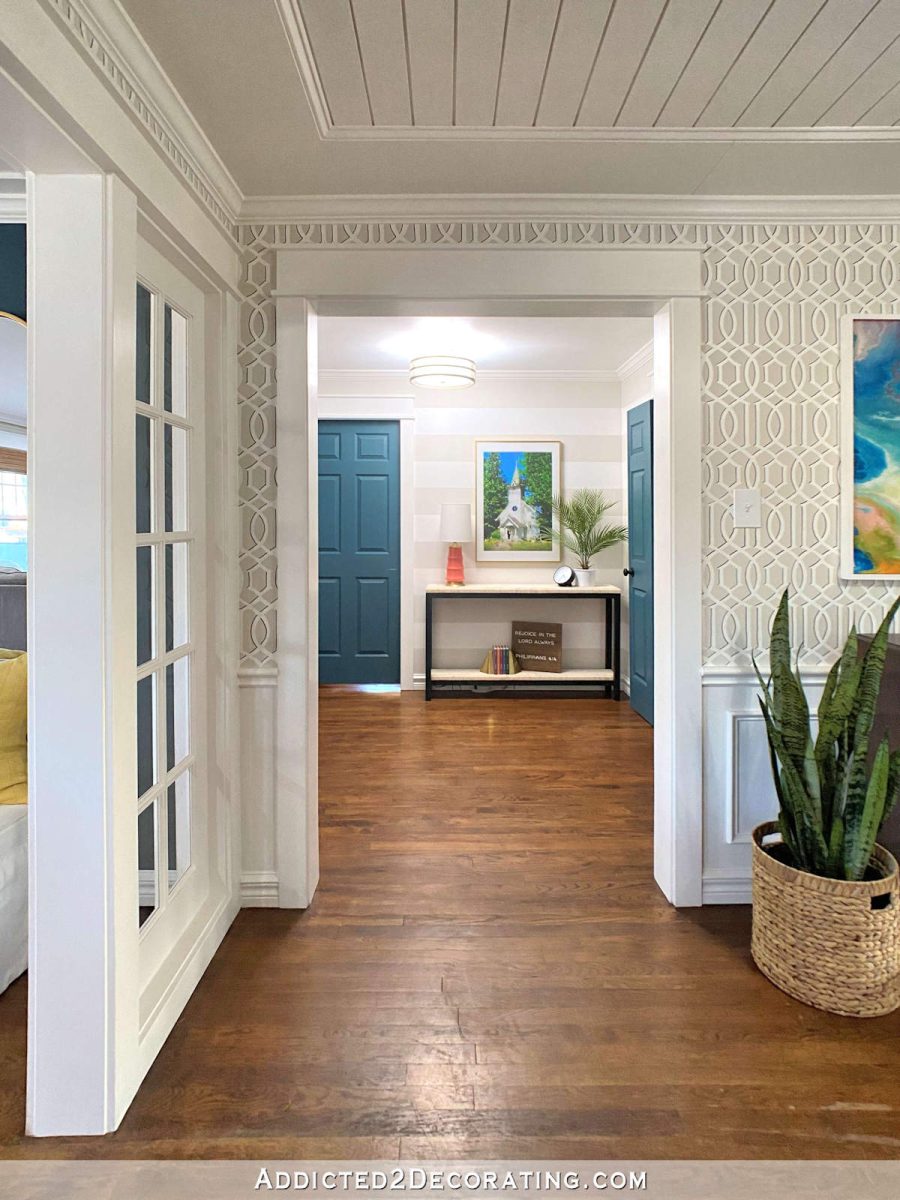

I’m very seriously contemplating that idea. The more I think about it, the more I like it. The thing is that I need to make a final decision before I install the flooring because widening the doorway into the bedroom will affect the flooring. I don’t want to get the flooring installed, and then wish I had widened the doorway later.
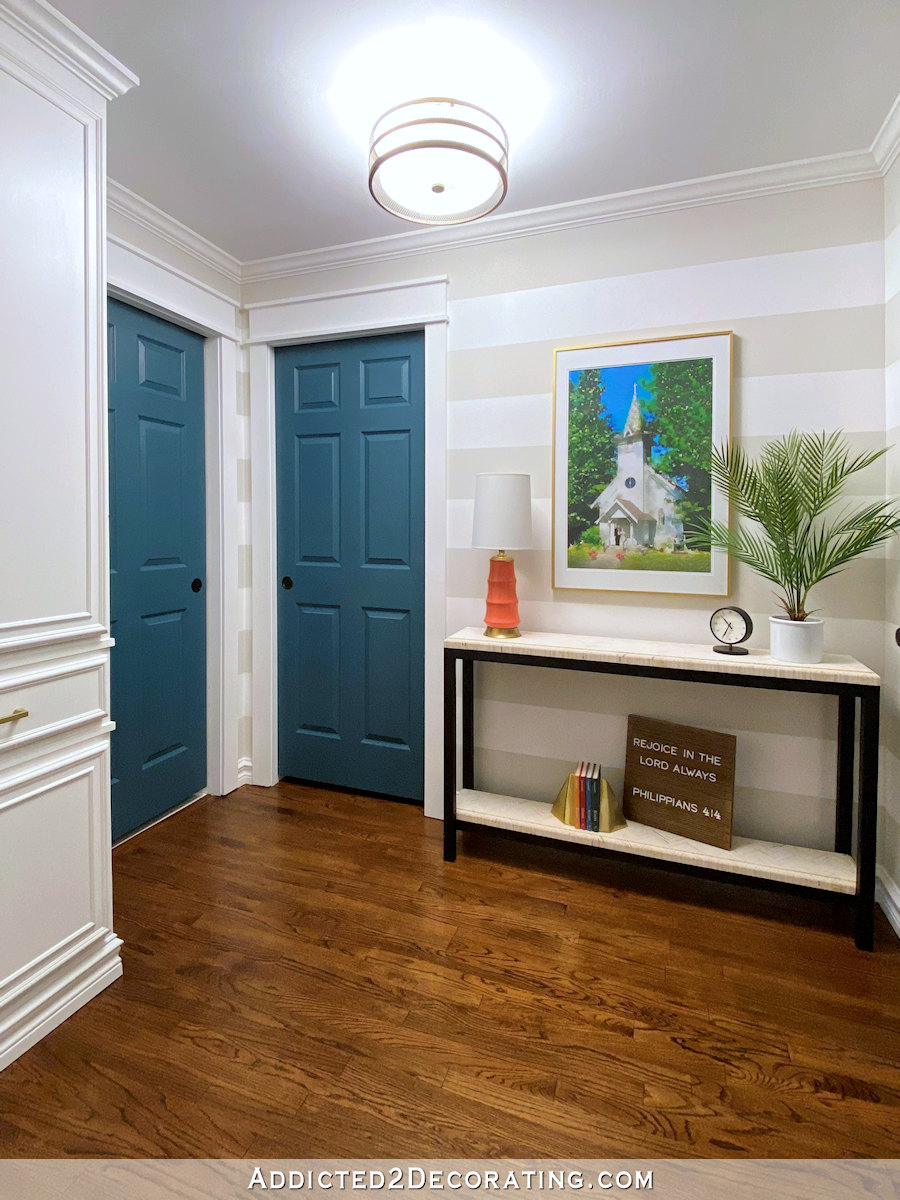

I think it would be nice to remove the bedroom door, widen the doorway, and remove the cabinet in the hallway to open up the space and make it easier for Matt to get through this area. French doors between the music room and this area would provide all the privacy we need to the master suite.
If I weren’t using wallpaper in the bedroom, this wouldn’t be a big deal. But if I’m going to move the breaker box, I really want that to be done before I put up grasscloth wallpaper in the bedroom. I just can’t find a good solution. I’m leaning towards the idea of removing the bedroom door and adding French doors, but I want to be sure I’ve thought through everything really well before I jump in with both feet.
Addicted 2 Decorating is where I share my DIY and decorating journey as I remodel and decorate the 1948 fixer upper that my husband, Matt, and I bought in 2013. Matt has M.S. and is unable to do physical work, so I do the majority of the work on the house by myself. You can learn more about me here.

